We've moved! Our campus is now located at Electra House, near Liverpool Street, London.
ELECTRA HOUSE, LIVERPOOL STREET
We have moved to our new campus at Electra House near Liverpool Street, London! Our new campus allows us to provide bigger and better specialised creative, learning and communal spaces for our students.
Electra House is twice the size of our previous campus, meaning that we can provide even better facilities, launch new courses, and enable more students to join the home of fashion's next generation. Our campus has been designed to encourage a seamless flow between teaching, learning and collaborating.
IMPROVED STUDENT EXPERIENCE
COMMUNITY SPACES
There are communal space for students to relax in between classes, including the on-site café and the secret indoor garden. There are new displays and windows throughout the building to showcase and celebrate student work, and we have specialised event and exhibition spaces for use during the year. Students also have access to breakout spaces and degree students have their own dedicated on site speakeasy.
LEARNING AREAS
Electra House has been refurbished to give our students the best learning environment. We have a variety of different learning spaces, including a larger library, six lecture theatres, including two with up to 200-inch screens, and bespoke studio spaces that give our students more space to create. Students have access to a photography studio, new digital suites, a creative lab and a discovery nook for group projects and collaboration.
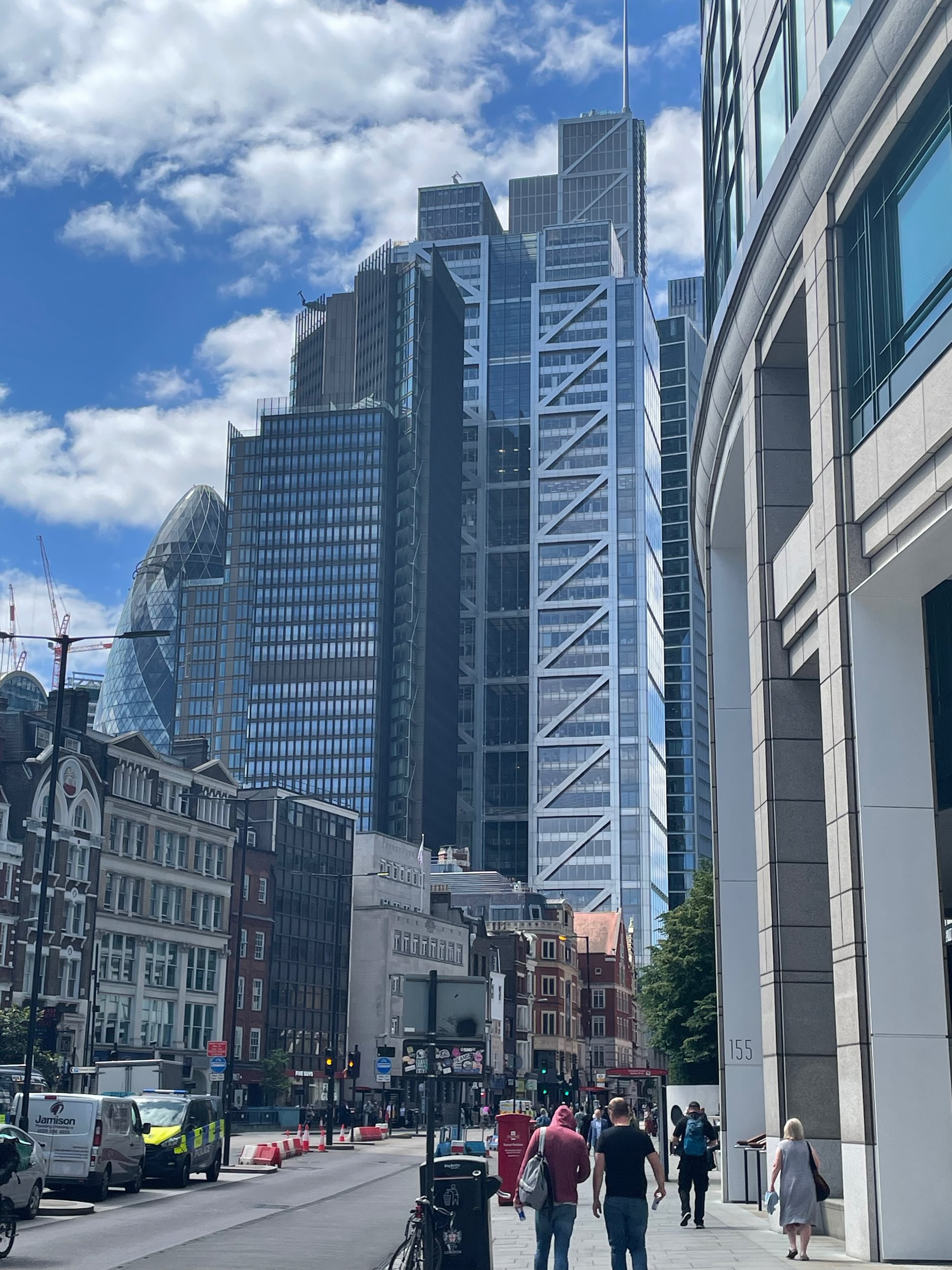
TRANSPORT LINKS
Electra House is a 5-minute walk away from Liverpool Street and directly opposite Moorgate underground station.
At Liverpool Street Station, you can catch trains on National Rail, the Overground, TfL Rail and the Central and Elizabeth underground lines.
The closest tube stations are:
- Moorgate - immediately opposite Electra House
- Liverpool Street Station - 5-minute walk
- Bank - 6-minute walk
We’re also easily accessed by tube or bus from Kings Cross, Euston, Charing Cross, London Bridge and Waterloo, and Oxford Street and Bond Street are a 15-minute journey from Liverpool Street Station on the Central line.
Multiple lines stop at Moorgate station, which is the closest bus stop to Electra House.
£50M RENOVATION
Electra House has undergone a £50 million refurbishment, transforming the building into the perfect space for our students to work and learn, together or independently. The renovations have been completed to our exact specifications to ensure that the Fashion Retail Academy can continue to be the home of fashion's next generation.
Electra House's new study spaces include:
- A bigger library and more workspaces
- 26 multi-purpose classrooms
- Bespoke studio spaces
- 6 lecture theatres
- Dedicated fashion design wing and photography studio
- Discovery nook for group work and collaboration
THE FASHION RETAIL ACADEMY CAMPUS
Spread over eight floors, Electra House has been designed for new ways of working and learning, including separate spaces for group work, individual work and study outside of class, as well as event spaces and new learning areas.
We will have new and improved creative and relaxation spaces such as:
- Creative studios and labs
- Fashion Design Wing with space for sewing, pattern drafting and cutting
- Specialist exhibition and event spaces
- Secret garden
- Large library space with desks, window seats and sofas
*Floorplans are subject to change
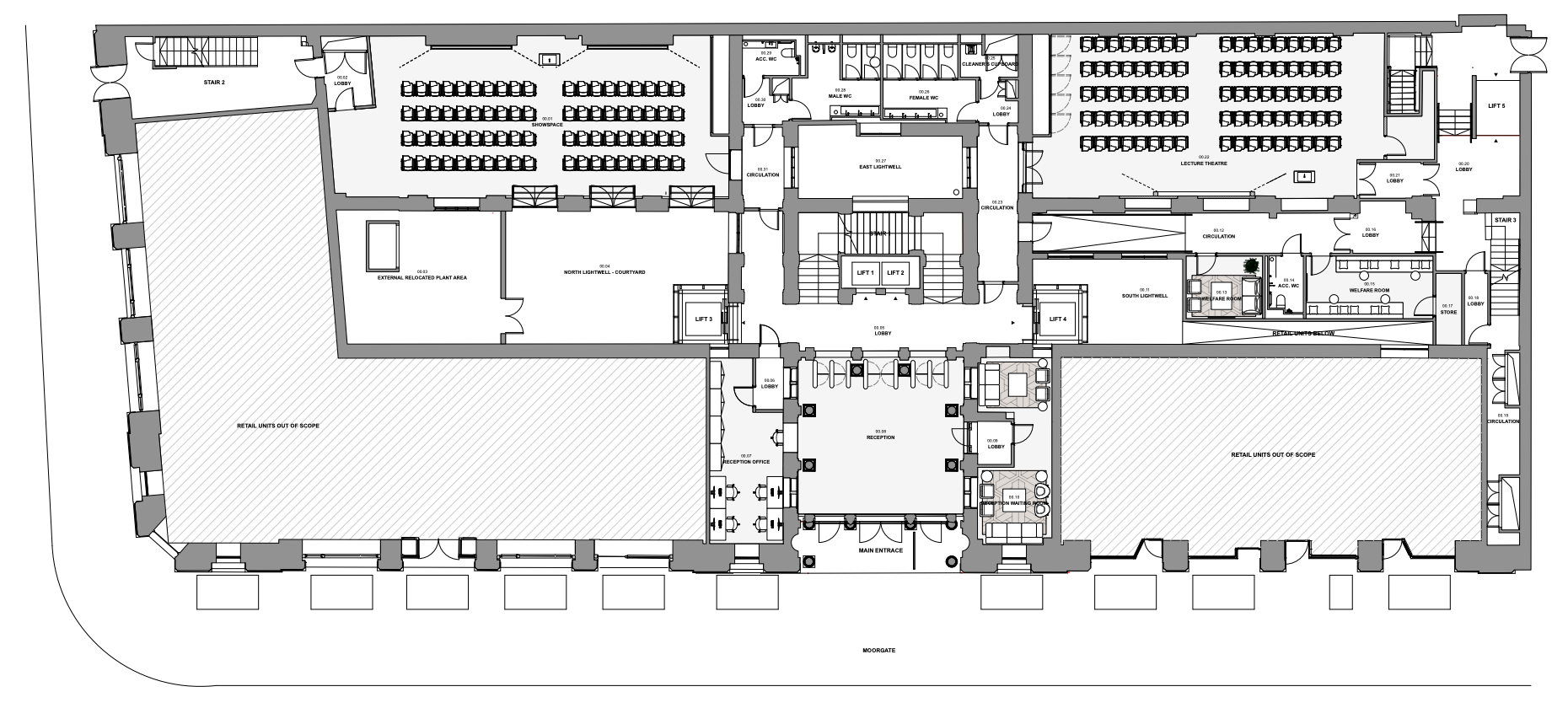
GROUND FLOOR
- Entrance Hall
- Lecture Theatre
- Exhibition Space
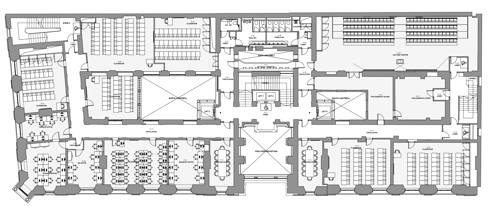
FIRST FLOOR
- Classrooms
- Lecture Theatre
- Meeting Rooms
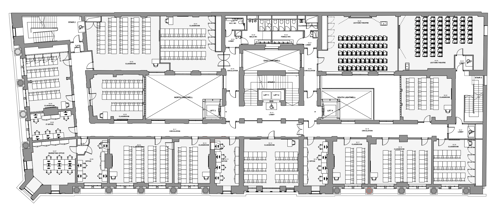
SECOND FLOOR
- Classrooms
- Lecture Theatres
- Staff Offices
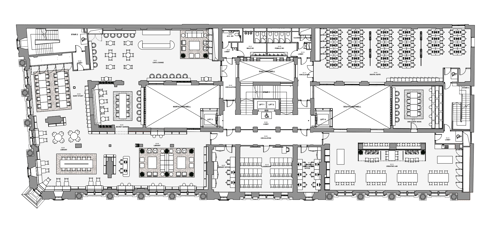
THIRD FLOOR
- Cafe Lounge & Secret Garden
- Quiet Study Area
- Library
- Creative Lab & Discovery Nook
- Digital Suite
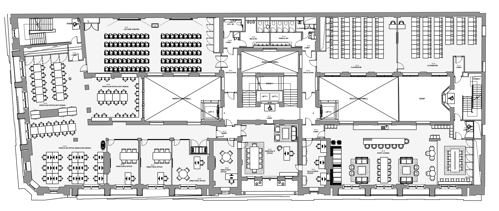
FOURTH FLOOR
- Staffroom
- Principal's Office
- Directors' Offices
- Lecture Theatre
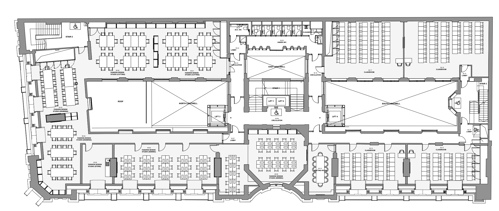
FIFTH FLOOR
- Classrooms
- Fashion Design Wing
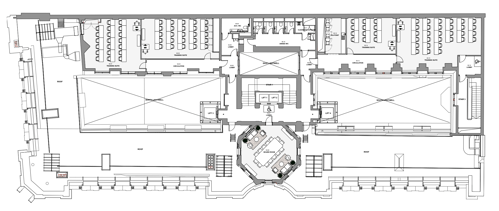
SIXTH FLOOR
- Boardroom
- Training Suites
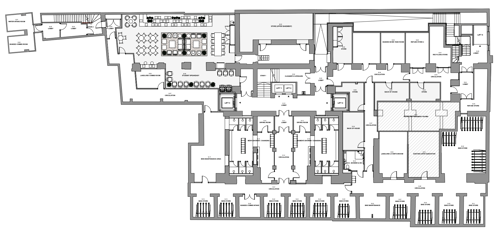
BASEMENT
- "Speakeasy" Student Common Room
- Bike Storage
- Shower Facilities
Liverpool Street & Moorgate Area
Finsbury Circus Gardens
Finsbury Circus Gardens is just behind Electra House. This green space is the perfect place to enjoy lunch on a sunny day.
There are also lots of shops and cafes just outside our new building including M&S, Pret, Boots and Caffe Nero.
Broadgate Circle
Broadgate Circle shopping centre is next to Liverpool Street Station, less than a five-minute walk from Electra House. It has lots of restaurants, cafes and bars including The Body Shop, Space NK, Beany Green, Franco Manca, and Grind coffee.
To the South
Cheapside is just a 10-minute walk towards St Paul's Cathedral, with branches of Lush, Superdrug, Boots, Pret and Starbucks. You'll also find One New Change here, with shops including Zara, H&M and Accessorize.
Why not buy your lunch and eat in the sunny church garden at St Paul's?
To the West
10 minutes to the west of Electra House is the Barbican Centre. The largest performing arts centre in Europe, you can see concerts, theatre shows and art exhibitions here. There's also a cinema and library.
The Brutalist estate and wildflower garden also make a great spot for project photoshoots! You could also book free tickets to the Barbican Conservatory, an indoor glasshouse full of tropical plants.
To the North
Around a 10-minute walk to the North-East of Liverpool Street, you can find Spitalfields Market. One of London's famous flea markets, it also has independent street food stands and shops including The Plant Warehouse and Benefit.
The cool vibes of Shoreditch are just a 15-minute walk or one stop on the Northern line from Moorgate. Here you can find trendy bars like Ballie Ballerson, Simmons and Barrio.
To the East
Leadenhall Market is a 10-minute walk from Electra House. There are branches of Pizza Express, Tortilla and Nando's at this famous covered market - which also features in Harry Potter and the Philosopher’s Stone!
The Garden at 120 is also just a 10-minute walk. This free rooftop garden has amazing views of London, and you can take your own food up. Or you can see London from Sky Garden at the top of the Walkie-Talkie building. It's free, but you need to book a ticket in advance.


